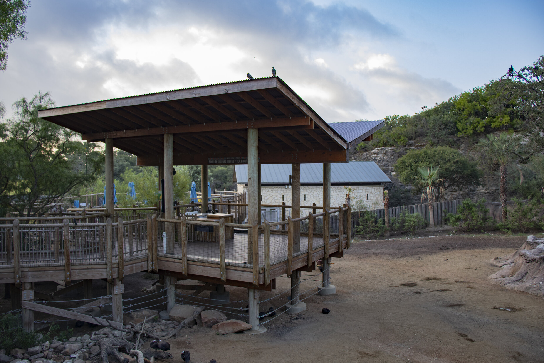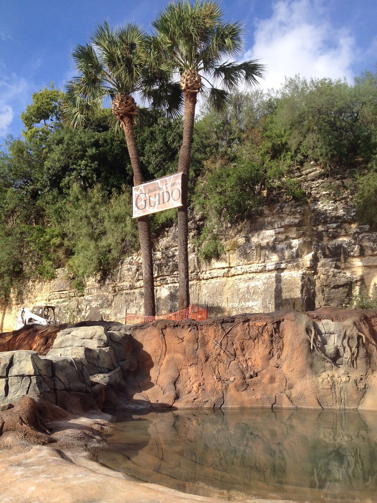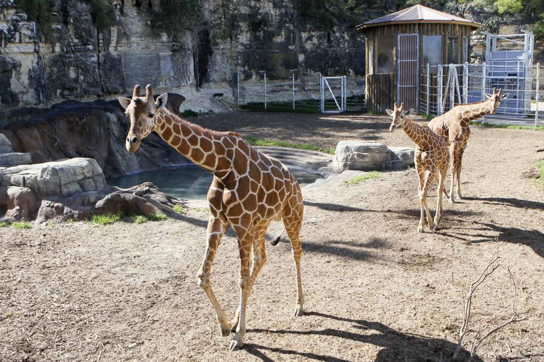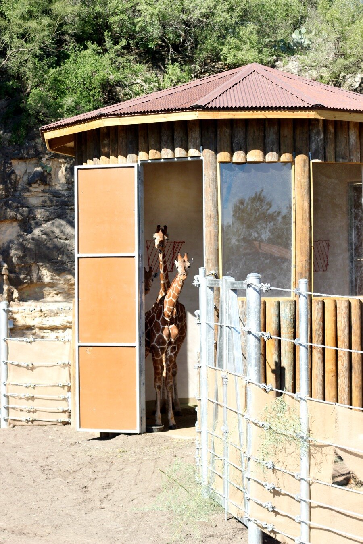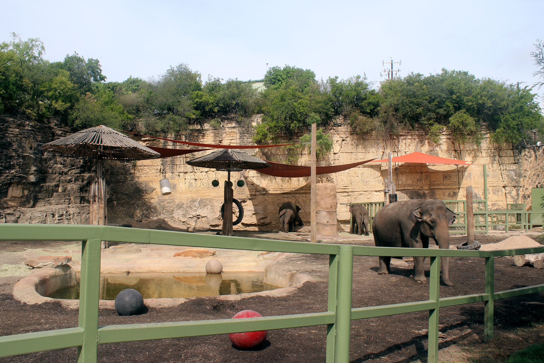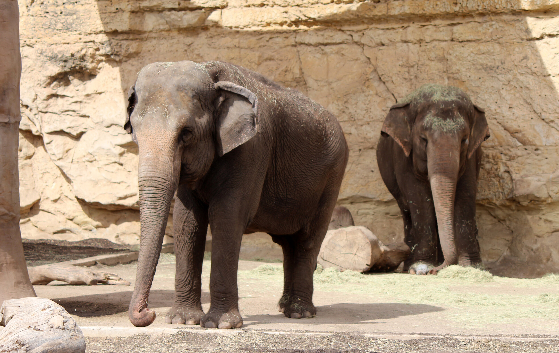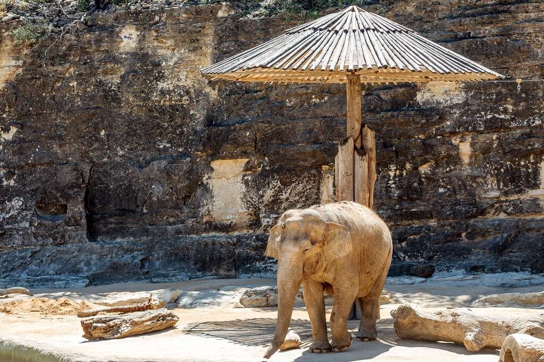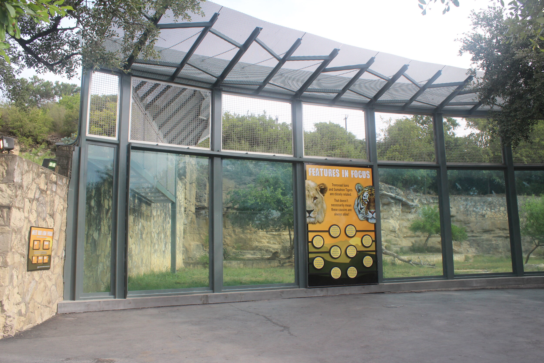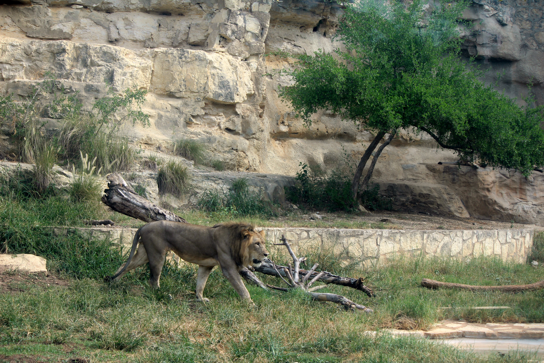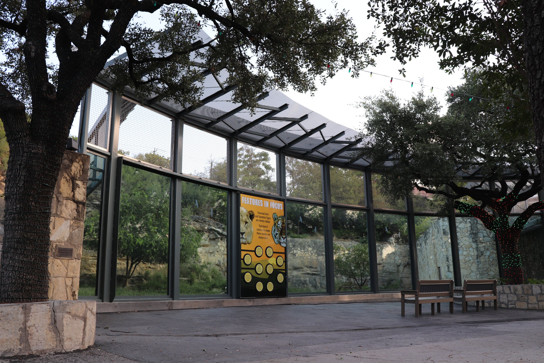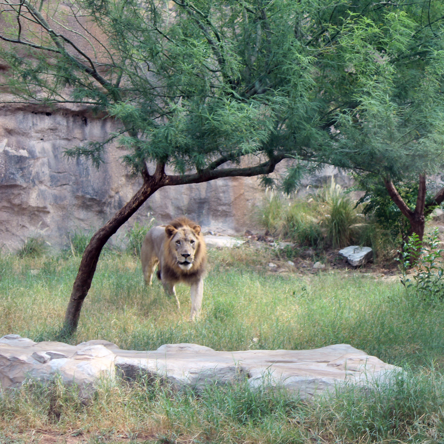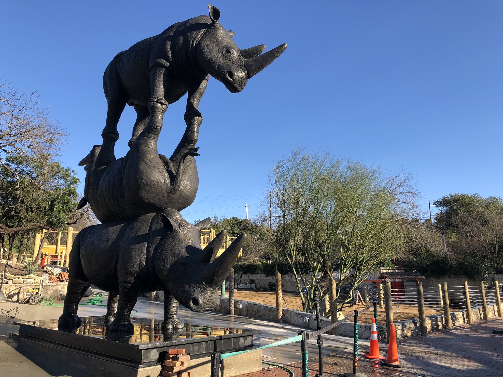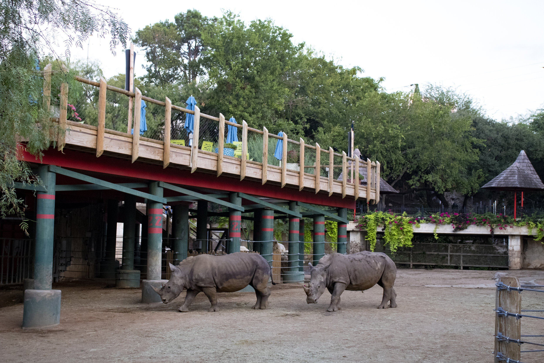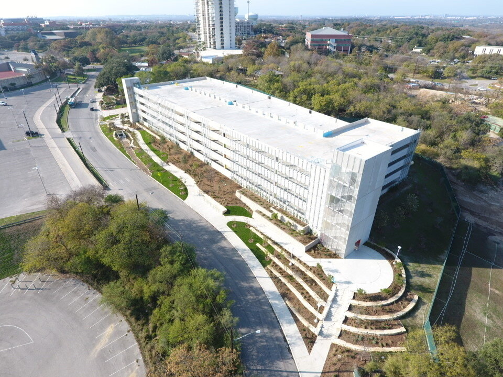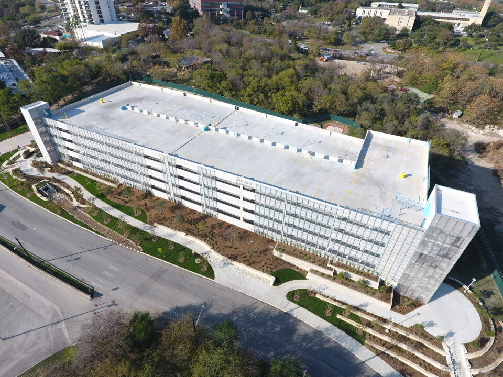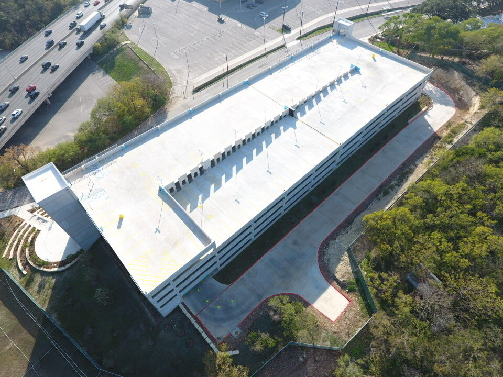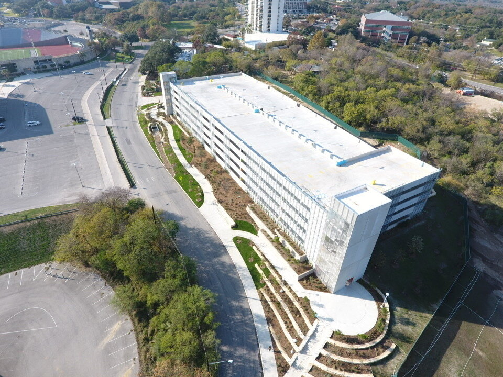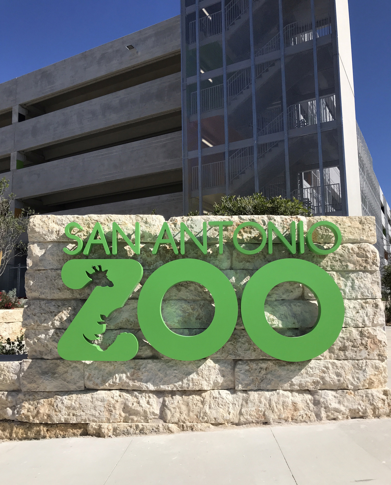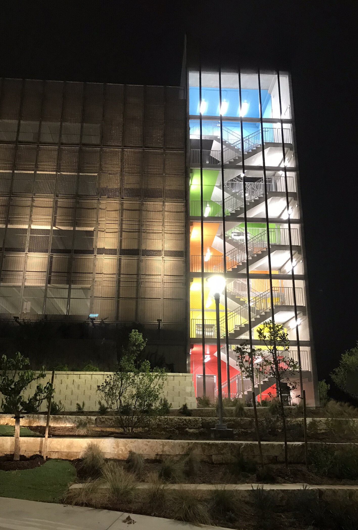San Antonio Zoo
committed to securing a future for wildlife
Guido has been the CM@Risk for many Zoo projects including: the Giraffe Exhibit, Elephant Rain Garden Moat, Lion’s Den, Will Smith Zoo School, Rhino Exhibit and Zoo Parking Garage. The LEED Platinum, 25,000 SF renovation of the Zoo preschool accommodates 160 students with nature-based classroom environments, reinforcing student’s connections to the natural environment.
Giraffe Exhibit
Giraffe Exhibit renovations installed a feeding platform where guests can feed the giraffes and artificial rock walls, construction of a pole barn, a guest dining deck, a waterhole for the exhibit and a hoof stock barn were also constructed.
Lion’s Den
The 7,100 SF Lion’s Den renovations created a 17 ft tall vision wall of steel frame and laminated glass panels, creating a more manageable habitat and a new guest experience that is both educational and exciting.
Elephant Exhibit
The 19,800 SF Elephant Rain Garden feature enhanced the visitor experience at the Elephant Exhibit through landscaping efforts while also improving runoff water quality through filtration and bioremediation.
Rhino Deck
The Rhino Exhibit features a new habitat with waterfall and flowing river features as well as a 5,000 SF Observation Deck while the new parking garage will feature 600 spaces to serve Zoo guests.
“I want to express our appreciation for your team’s dedication to making the return of giraffes a reality. This was not an easy project to accomplish in a relatively limited time frame and with the added constraint of the Zoo remaining open to the public throughout construction, but Guido proved equal to the challenge.”
— Chris Vanskike, Vice President - Operations & Facilities, San Antonio Zoo
Zoo Parking Garage
As you approach San Antonio’s striking downtown skyline, the four and a half level, 215,000 SF Zoo Parking Garage rises majestically above US Highway 281 and will soon showcase two, 60’ majestic giraffes, a 67’ tiger that stretches along the length of the parking garage, and a graceful kaleidoscope of butterflies.
The parking garage was completed in ten months and incorporates beautifully painted stencils and color themes on each floor showcasing the blind salamander, blue crab, rhinoceros, monkeys, bears and birds.
The precast structure was constructed on a sloping site that required the elevator tower and plaza to be constructed on the subterranean level, and the excavated impervious cover of trees and plants dictated the creation of a detention pond on the west end that slowly releases collected water from the site over 24-hours, preventing potential flood waters from draining directly into the Zoo grounds.

