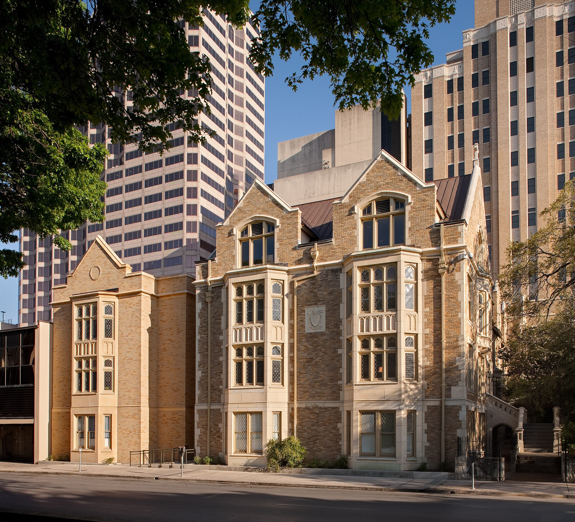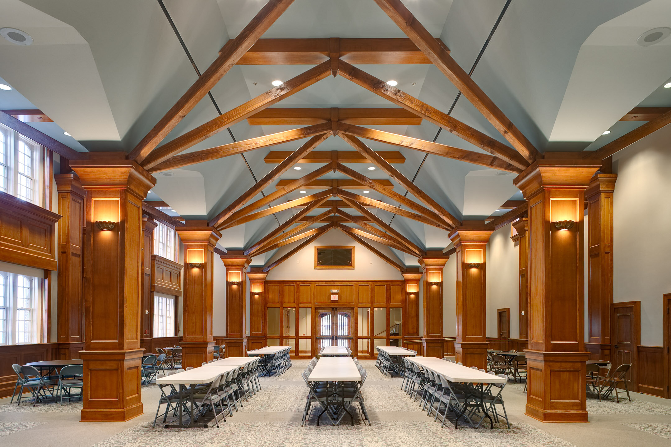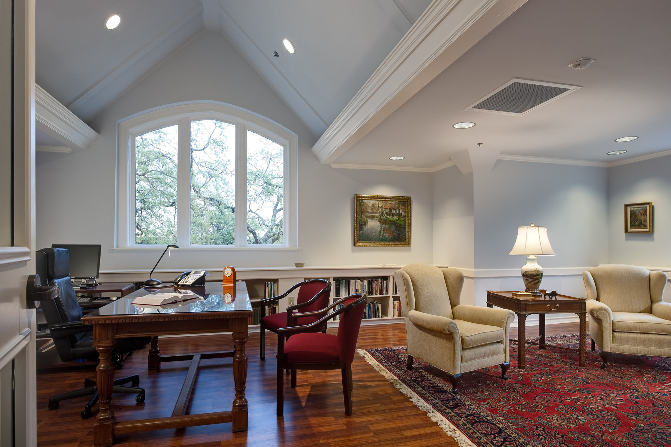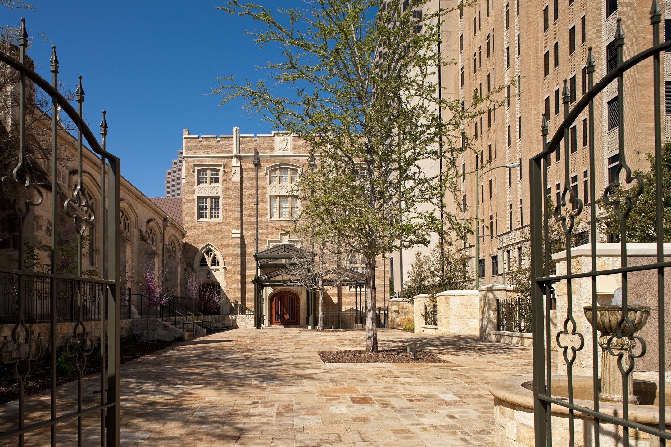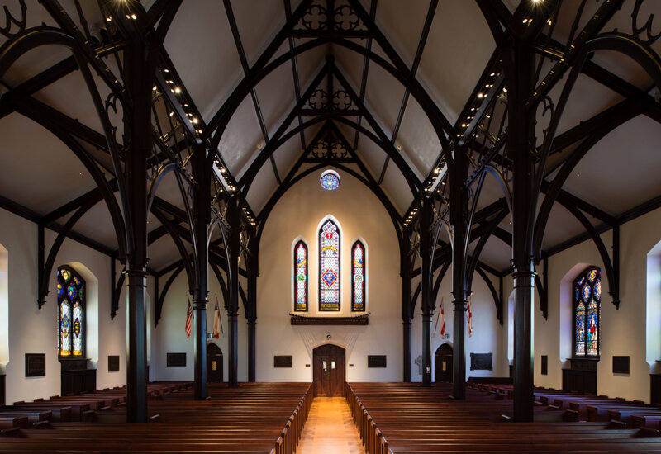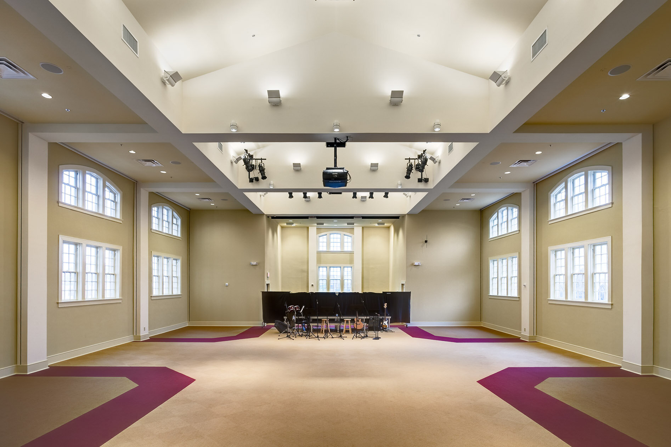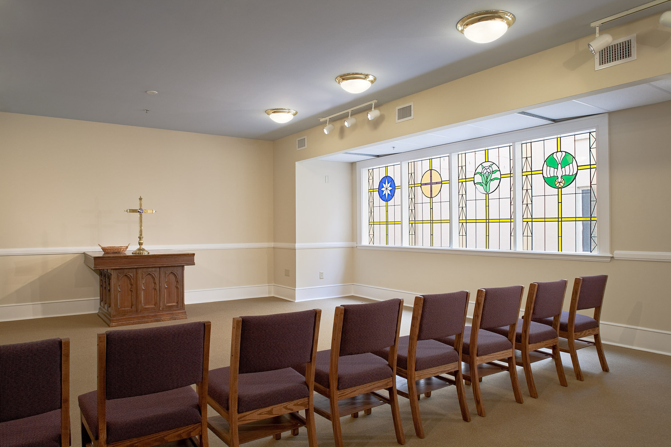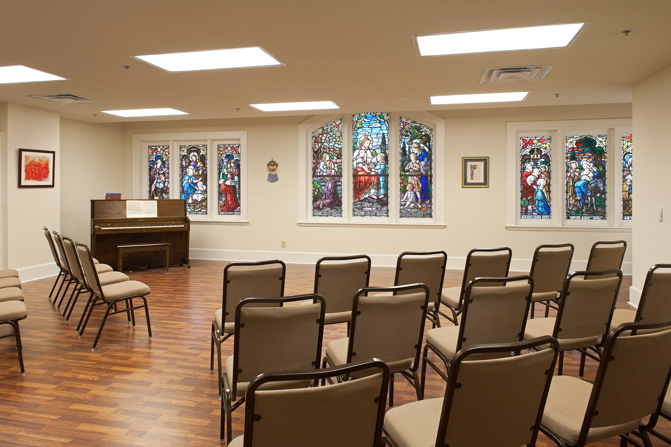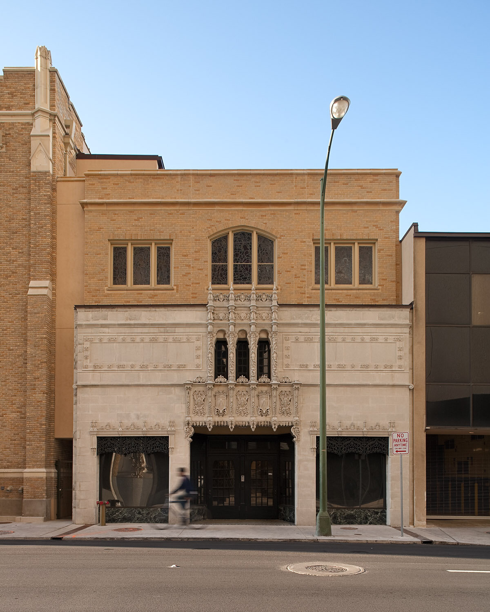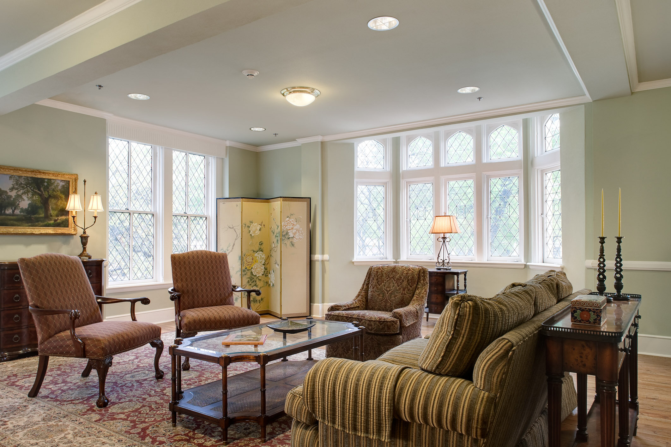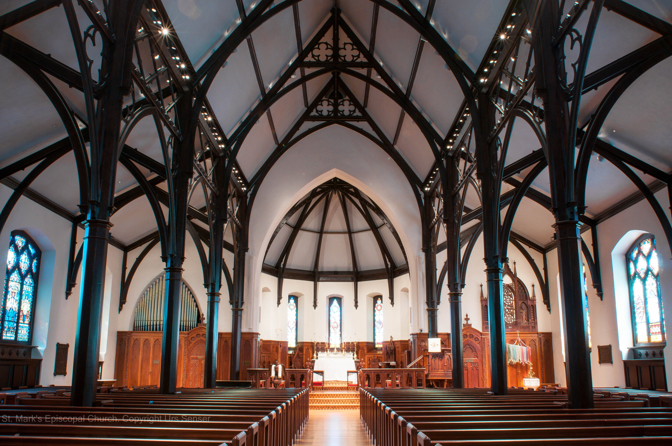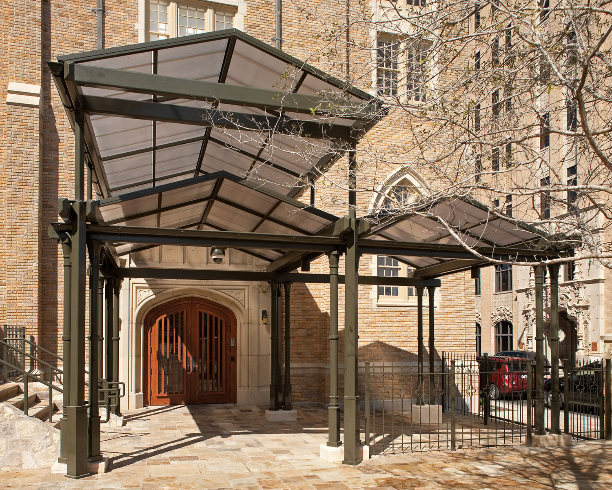AWARDS
AGC Outstanding Project of the Year
Golden Trowel Award
San Antonio Masonry Contractors Association
St. Mark's Episcopal Church
Office Complex, Parish Home & Sanctuary
Guido restored and renovated 47,000 square feet of St. Mark’s Episcopal Church downtown, providing the Church with an additional 25,000 square feet of useable space and numerous enhancements. The final product included a full service/commercial kitchen, two catering kitchens, a Meditation Chapel, Gosnell Hall, Tom Gish Hall, numerous classrooms, a nursery and day care center, meeting rooms, and executive offices. Both Gish and Gosnell Halls serve multiple purposes, including event catering and sophisticated, multi-media events. Gosnell Hall is the “show piece” of the project and the heart of the Parish House with ornate decorative wood paneling.
A Tale of Two Facades
Securing and protecting a forty-foot tall, thirty-five foot wide, historical facade between two existing buildings was challenging on many fronts. Guido demolished the existing building behind the facade, without damaging the adjacent buildings or facade, and then constructed the concrete front and a new four-story building built to replace the structure by providing an engineered steel frame for temporary support. This was complicated by the external utilities in the area installed outside the Church’s easement by the telephone company. Guido also mirrored the historic brick work and bay windows on the south facade.
“I was excited to hear (Guido) teaming with Ford, Powell, and Carson...I cannot think of another architectural firm and general contracting team that would be more skilled in restoring the historic treasures of San Antonio.”
— Jeffrey A. Rochelle, Rochelle P.C.
Did you see the Flying Chillers?
The mechanical system was the most difficult construction feature on the project,as the renovation of the HVAC equipment provided an unusual yet interesting scheduling problem. The existing chilled water equipment was located on the roof of an old three-story building adjacent to the Parish House and, more problematic, scheduled to be tom down as part of the project. This necessitated a temporary and remote chilled water plant.
The temporary plant was placed in a paver covered parking area, site of the future Meditation Garden, so the church could continue to operate during construction.
Additionally, temporary electric power & chilled water lines were installed for use during construction. Once installed, the existing chilled water system was shut down after Sunday Service and the existing air cooled chiller, pump, expansion tank and water treatment equipment was removed from the roof of the old building. This equipment was strategically placed in the parking lot and returned to service prior to the following Sunday’s Service, providing cooling for the Sanctuary and Prayer Chapel through the duration of construction.
Remediation work was required in the existing four story Parish House to accept the new air conditioning system. This remedial work mainly consisted of slab sawing six chases through all floors of the building to accommodate the air conditioning duct risers. Due to the low structural height, the design was to install the air distribution system vertical, rather than horizontal, to mitigate impact to ceiling heights throughout the building.
Furthermore, Guido and AC Technical elected to deliver the chillers by “flying” the new chiller over the roof of the existing Parish House. The project also required the installation of a new underground CPS, electrical vault for all new electrical service and transformers for the building.
The awkward lift to place the chiller in position, the nonexistent lay down space, and the challenges of downtown construction typifies the challenges Guido experienced with the proximity and congestion of other buildings and streets in the downtown jobsite.

